Feel the Joy
Home is not a space; it's a feeling. A feeling of belonging, security, comfort and peace. A luxurious development in the prestigious locale adorned with the most amazing lifestyle amenities is destined to be the next big thing in realeatate.
At Nysa Crosswind, our goal was to create spaces where joy flows with air and luxury shines like a light; where you and your family can live a perfect life. Where the lucky few can truly enjoy the many privileges of modern living.
Interior Gallery
Layout Plan

FLOORING

KITCHEN

DOORS & WINDOWS

WASH AREA

PLUMBING WORK

AIR CONDITIONER

ELECTRICAL

EXTERNAL & INTERNAL FINISHES

BATHROOMS

SALIENT FEATURES
Amenities
Enterance Gate
Drop Off Zone
Security Room
Allotted Parking Spaces
Tropical Garden
Botanical Garden
Zen Garden
Water Body
Gazebo
Swing Promende
Jogging Track
Sit-Outs
Exclusive Clubhouse
Dedicated Swimming pool
Outdoor Sports
Senior Citizen Area
Temple
Skating Rink
Swimming Pool
Deck
Steam Bath
Mini Theater
Indoor Sports Lounge
Open Cafeteria
Cycling Track
Gymnasium
Yoga Room
Toddler Zone
Tution & Library
Cafetaria
Banquet Hall
Enterance Lounge
Co-Working Space
Conference Room
Business Center
Basketball Court
Children Play Area
Badminton Court
Volleyball Court
Box Cricket
Contact Us
Thank you!
Your submission
has been received!
Error

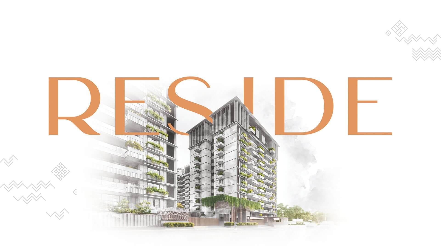

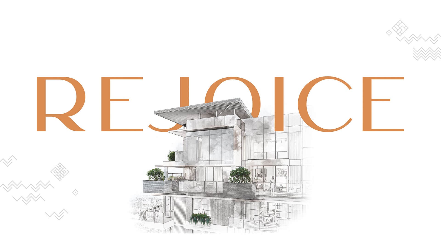
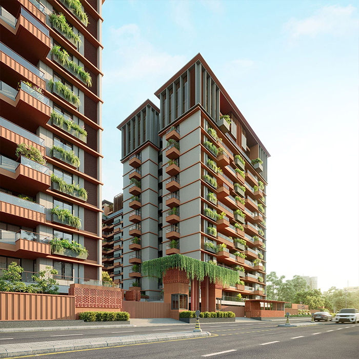
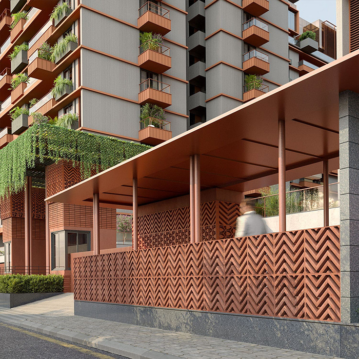
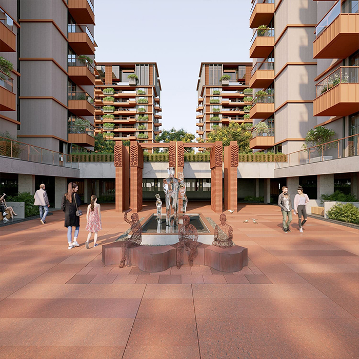
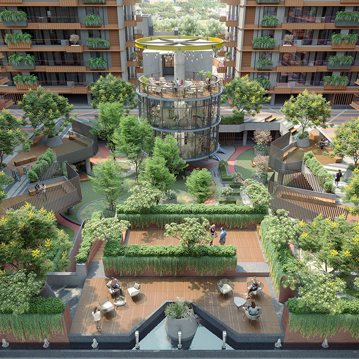
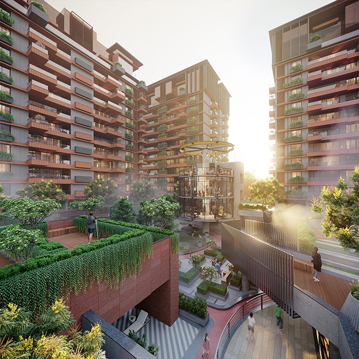
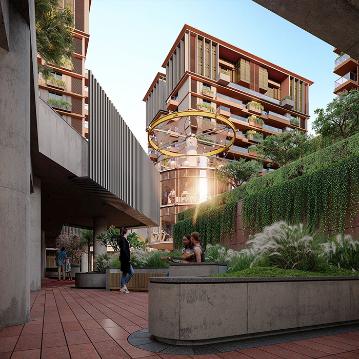
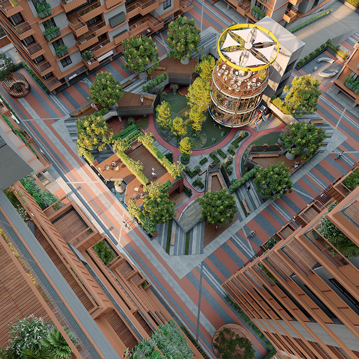
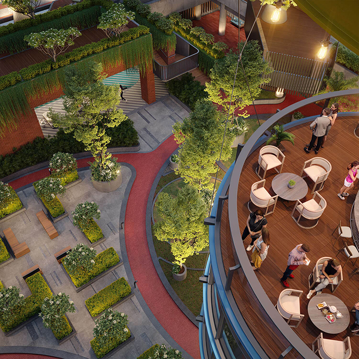
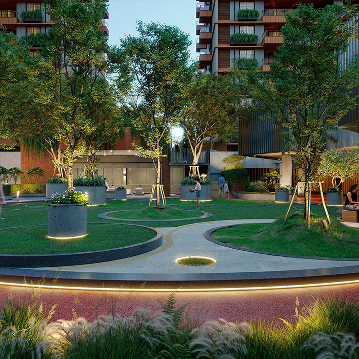
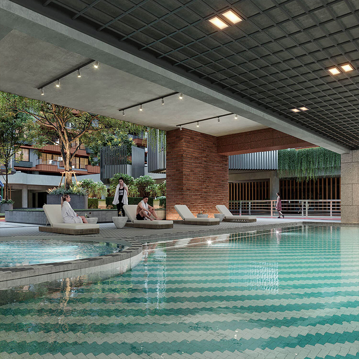
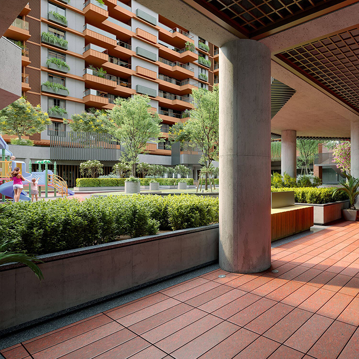
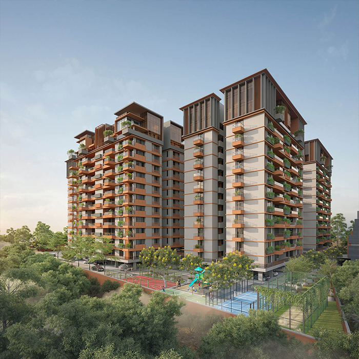
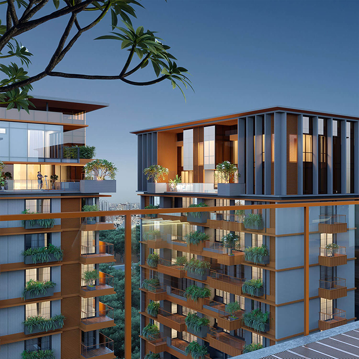
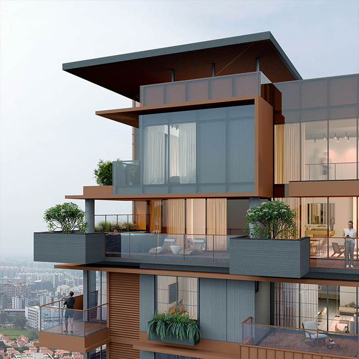
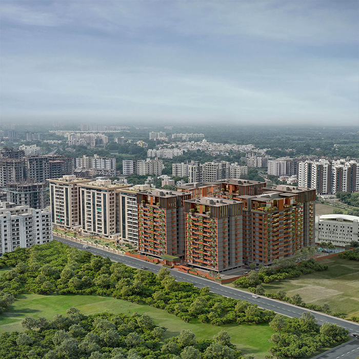
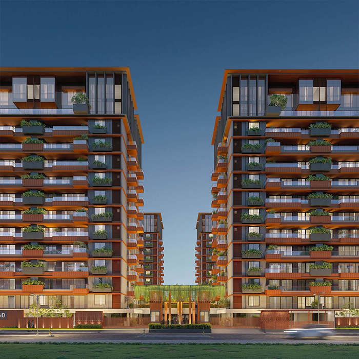
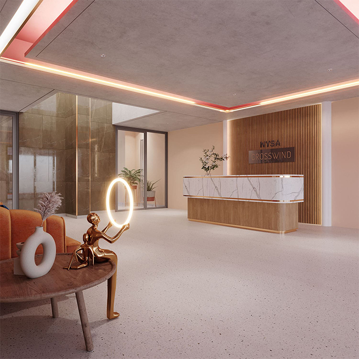
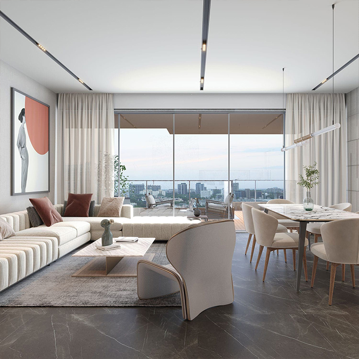
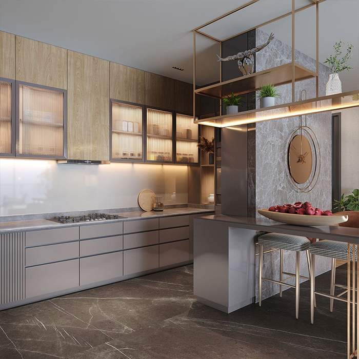
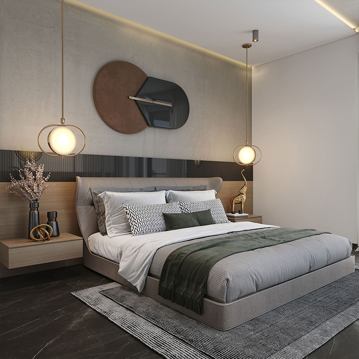
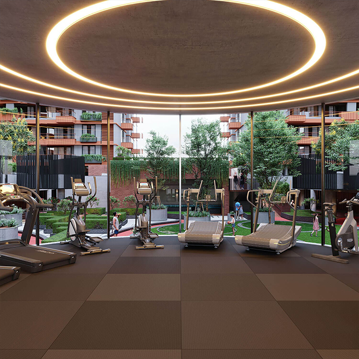
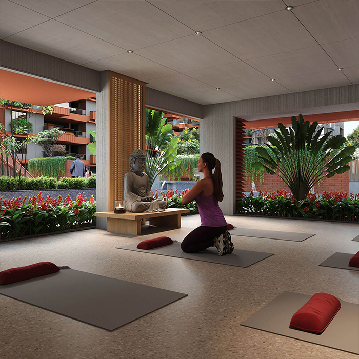
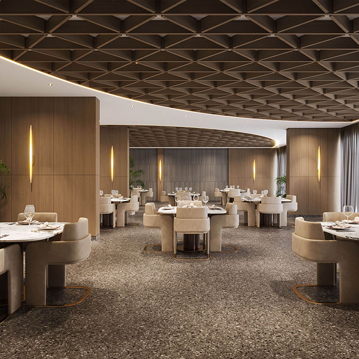
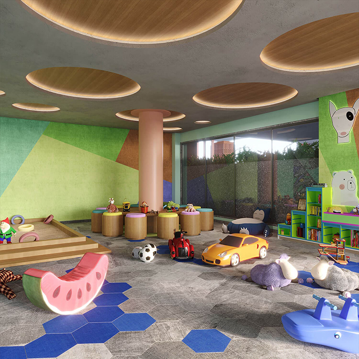
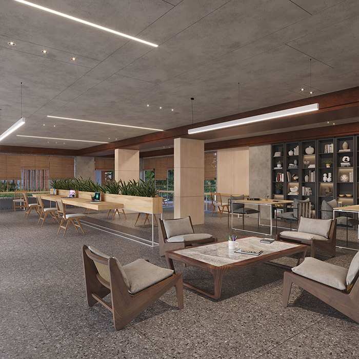
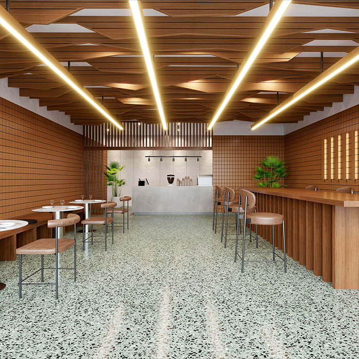
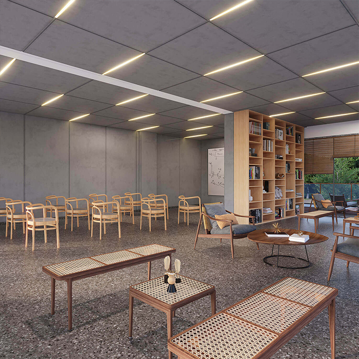
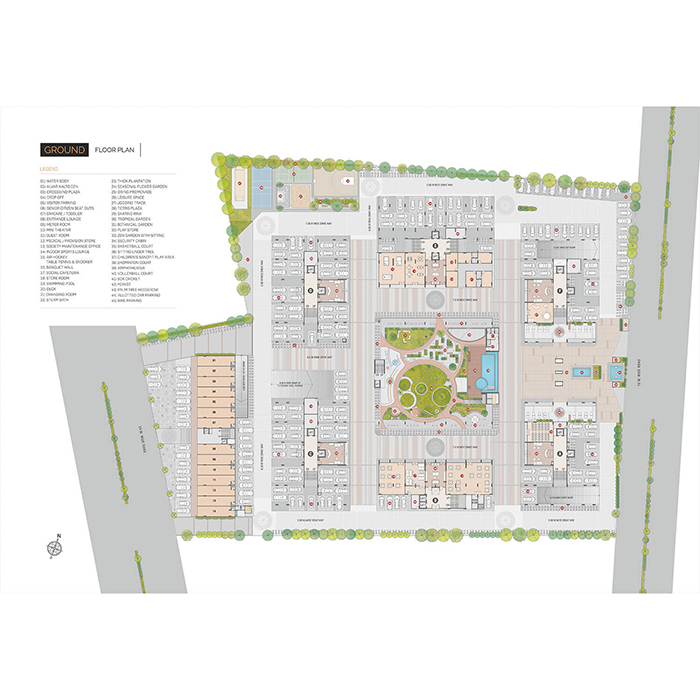
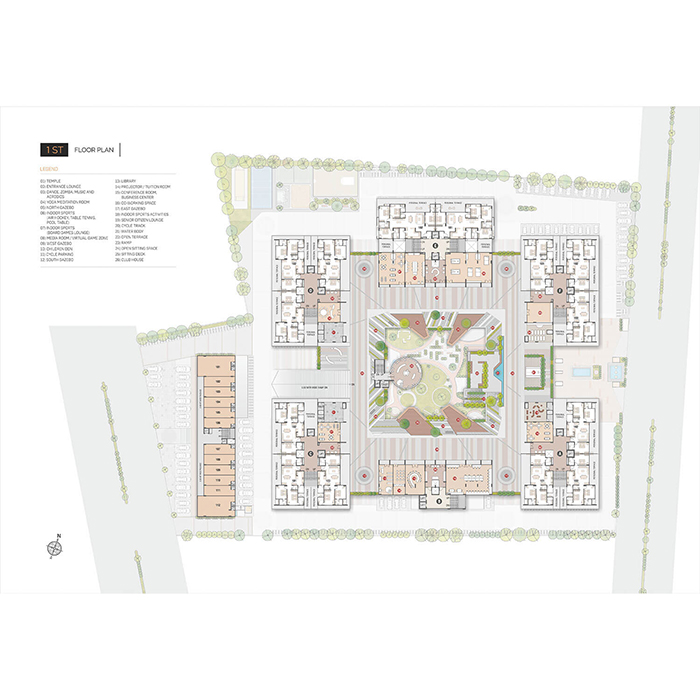
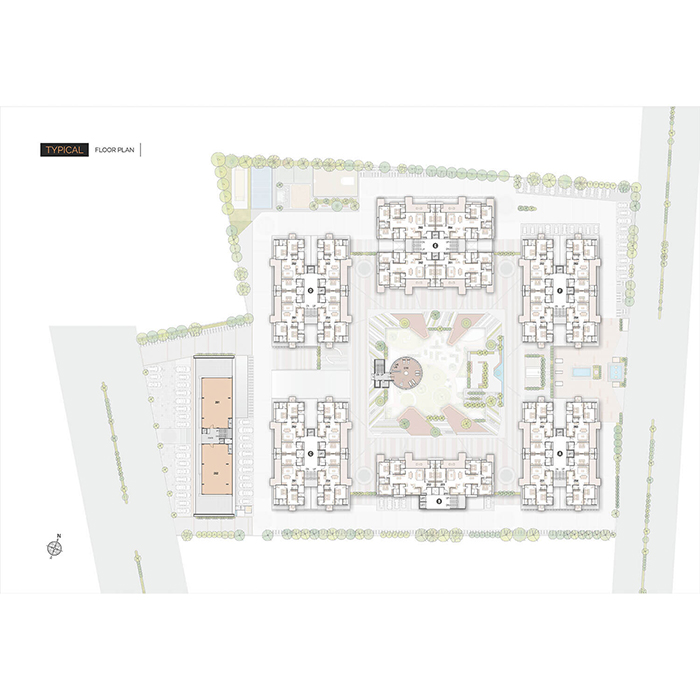








 8.5 km from Railway Station
8.5 km from Railway Station 14.0 km from Airport
14.0 km from Airport 1.5 km From D mart Bhayli
1.5 km From D mart Bhayli 2.0 km from Multiplex Mall
2.0 km from Multiplex Mall 0.5 Km from Navrachana University
0.5 Km from Navrachana University 0.5 km from Navrachana School
0.5 km from Navrachana School 1.0 km from Sterling Hospital
1.0 km from Sterling Hospital 2.3 km From Temple
2.3 km From Temple