Make Yourself a Home
all that you wished for & more
The most beautiful things in life are not to be heard about, nor read about, nor seen but to be lived. Nysa Skydale is the wish list of all the luxury you could want in your lifestyle. It is the blueprint of your drea, residence.all that you wished.
you wished for a dream home
These homes are designed with love, dedication and careful attention to detail, ensuring a new, refined and blissful living experience. It doesn’t get any bigger or better than Nysa Skydale.
you wished for modern architecture
At Nysa Skydale, beyond the stunning first impression lies an equally rich and gratifying living experience.
you wished for endless excitemen
Lavishly designed sport amenities for every athlete in the making. compete. Excel. Enjoy the game.
you wished for joyful amenities
For the rough and tumble joys of innocent childhood. For special occasions and simple events. For all the little things that make life meaningful.
Exterior Gallery
2 BHK Sample House
Layout Plan

Structure

lobby

lifts

apartment flooring

kitchen

paint

parking

security system

external & internal doors

windows

toilets

water supply

electrical
Amenities
Badminton Court
Volleyball Court
Basketball Court
Tennis Court
Swimming Pool
Gymnasium
Banquet Hall
Sit Out Area
Net Cricket
Skating Rink
Amphitheatre
Children Play Area
Contact Us
Thank you!
Your submission
has been received!
Error

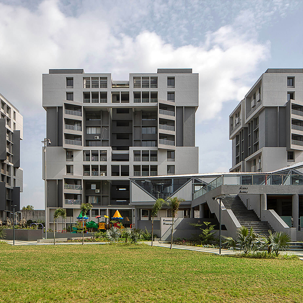
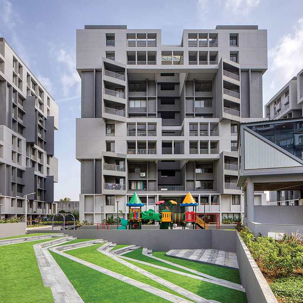
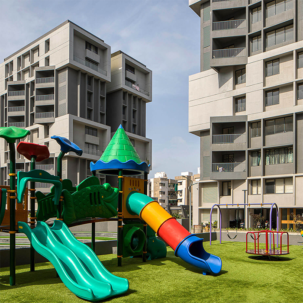

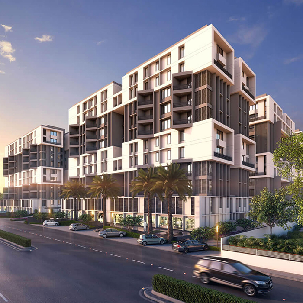
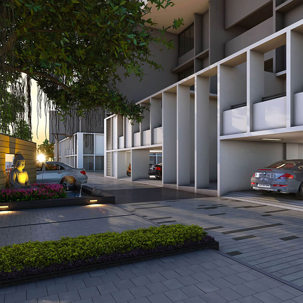
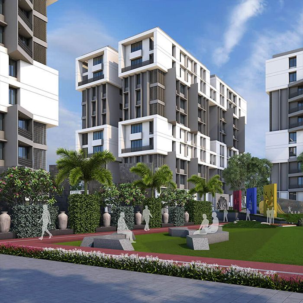
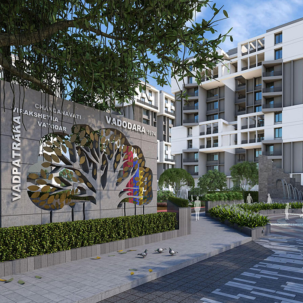
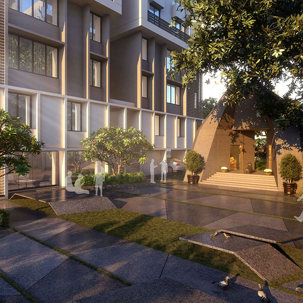
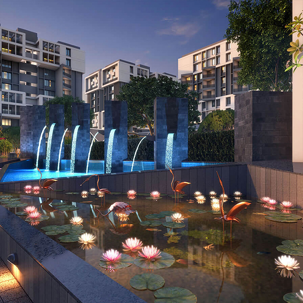
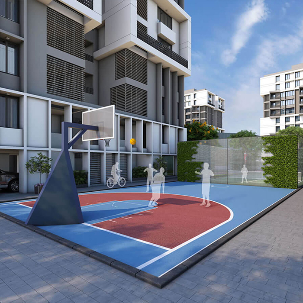
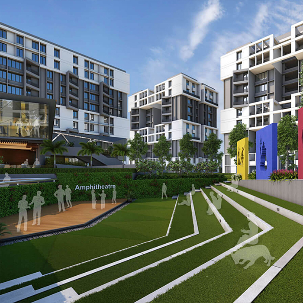
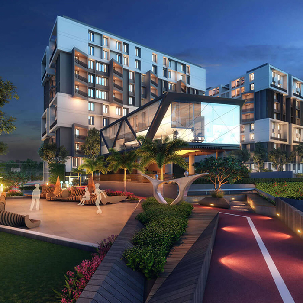
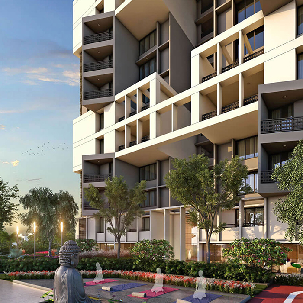
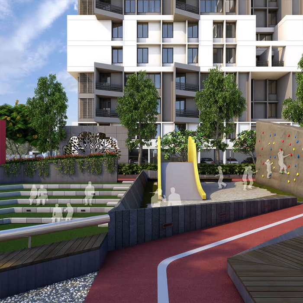
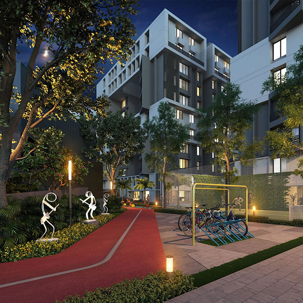
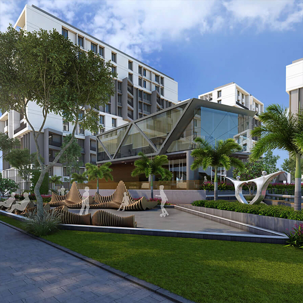
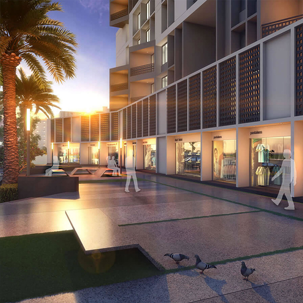
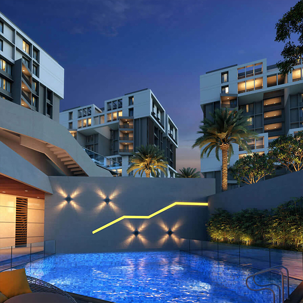
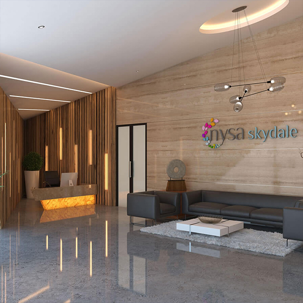
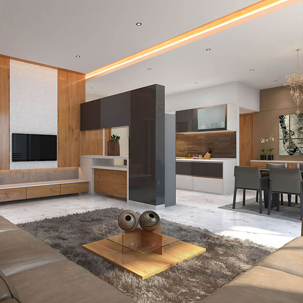
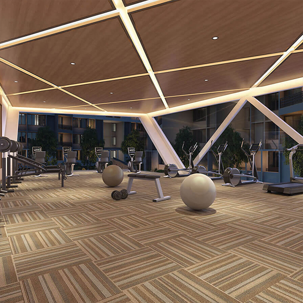
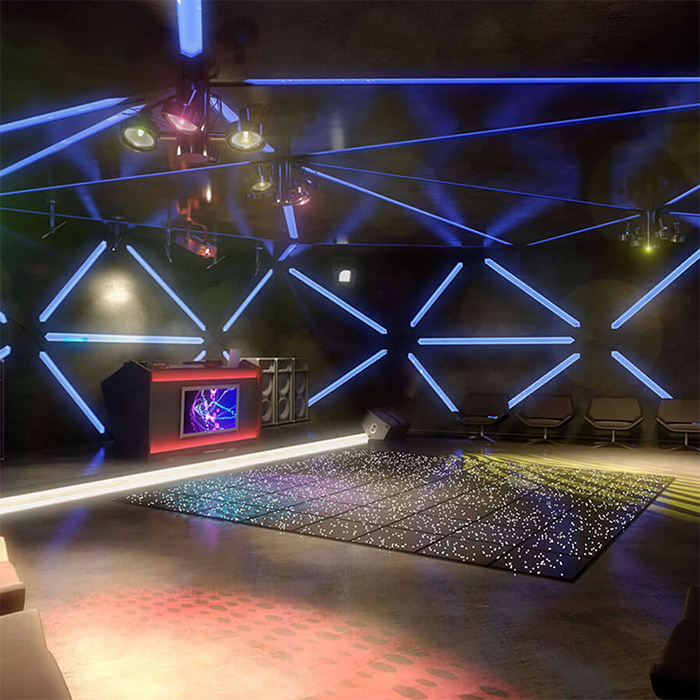
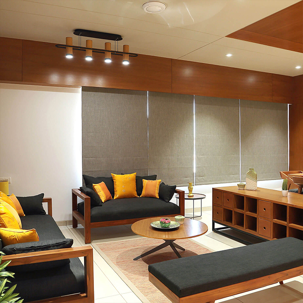
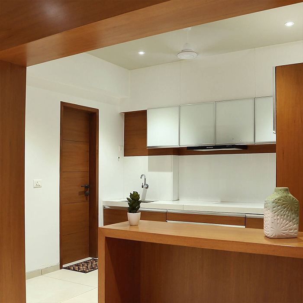
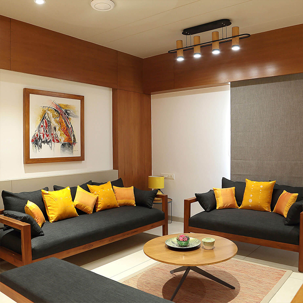
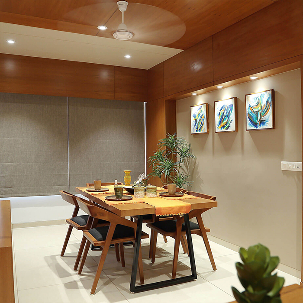
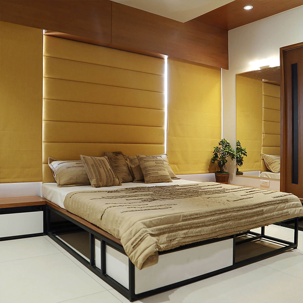
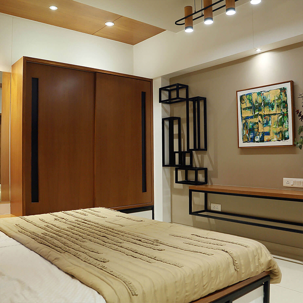
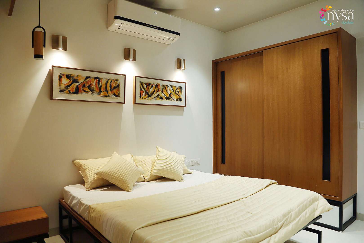
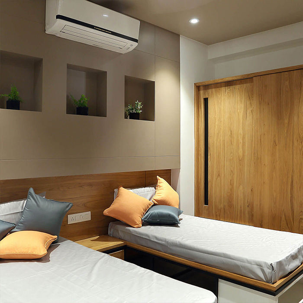
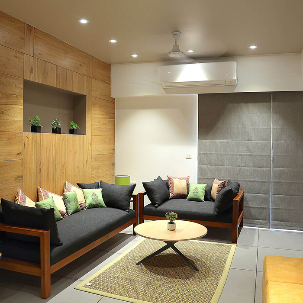
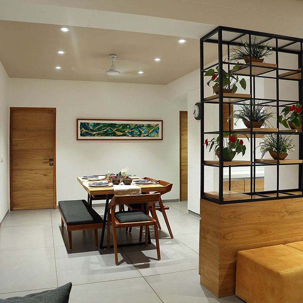
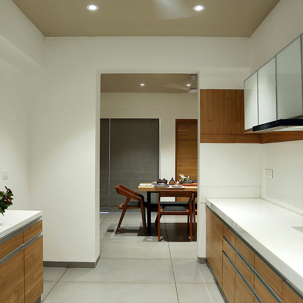
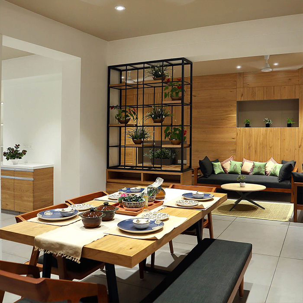
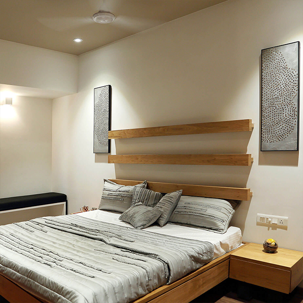
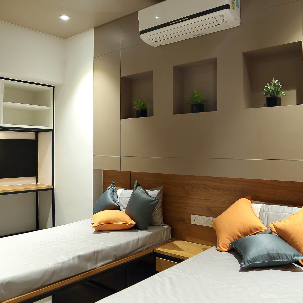
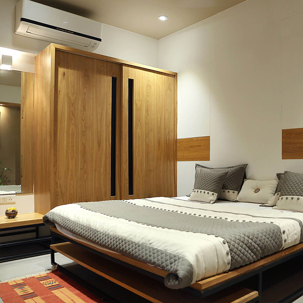
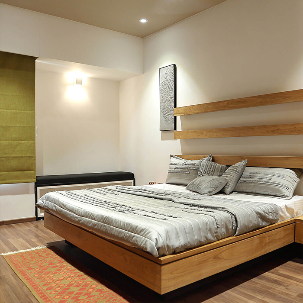
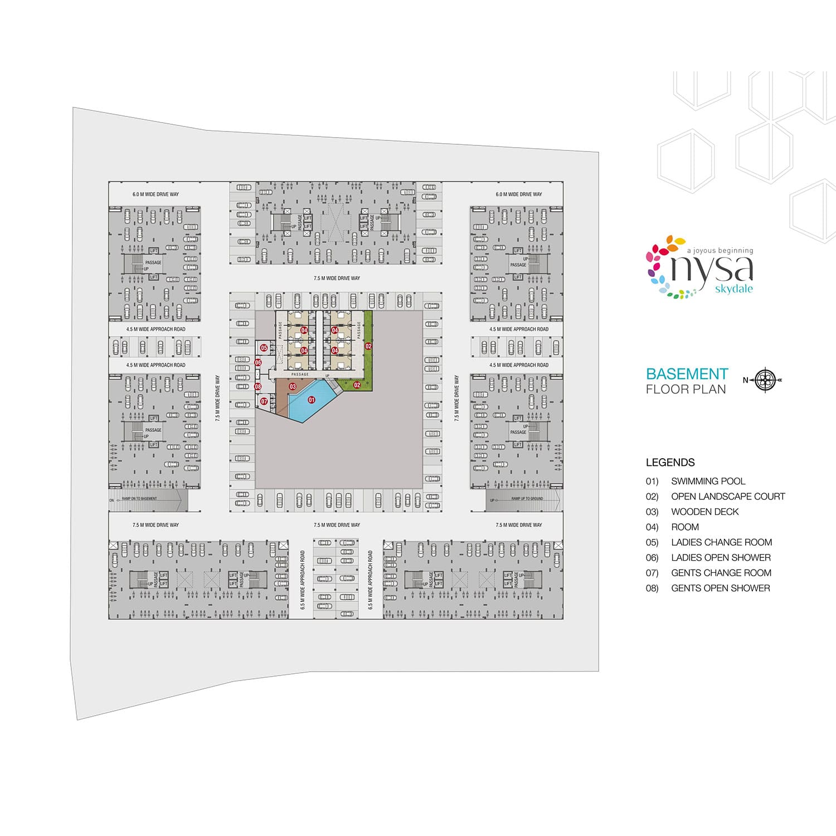
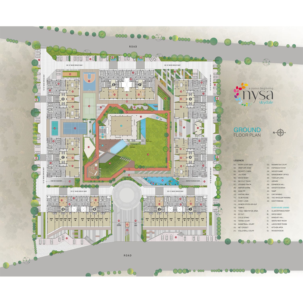
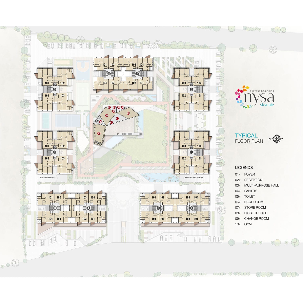
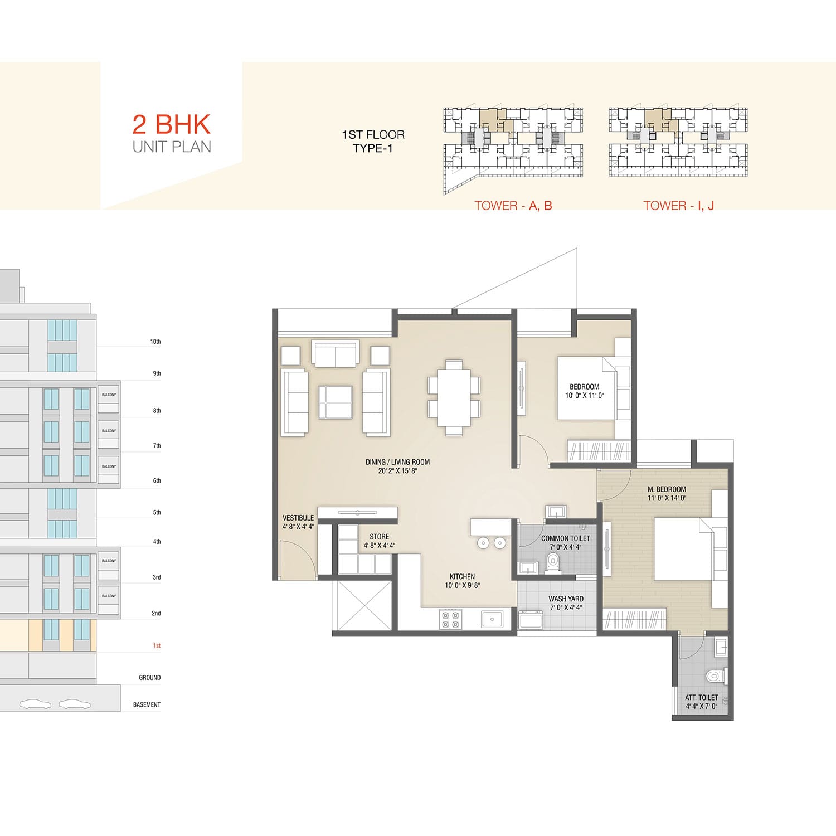
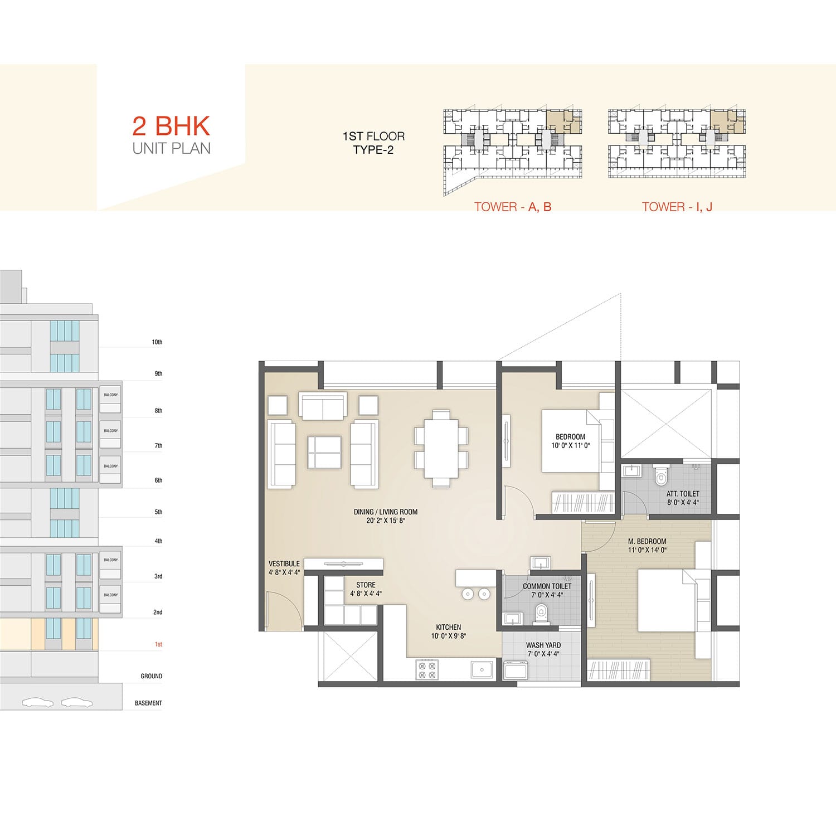
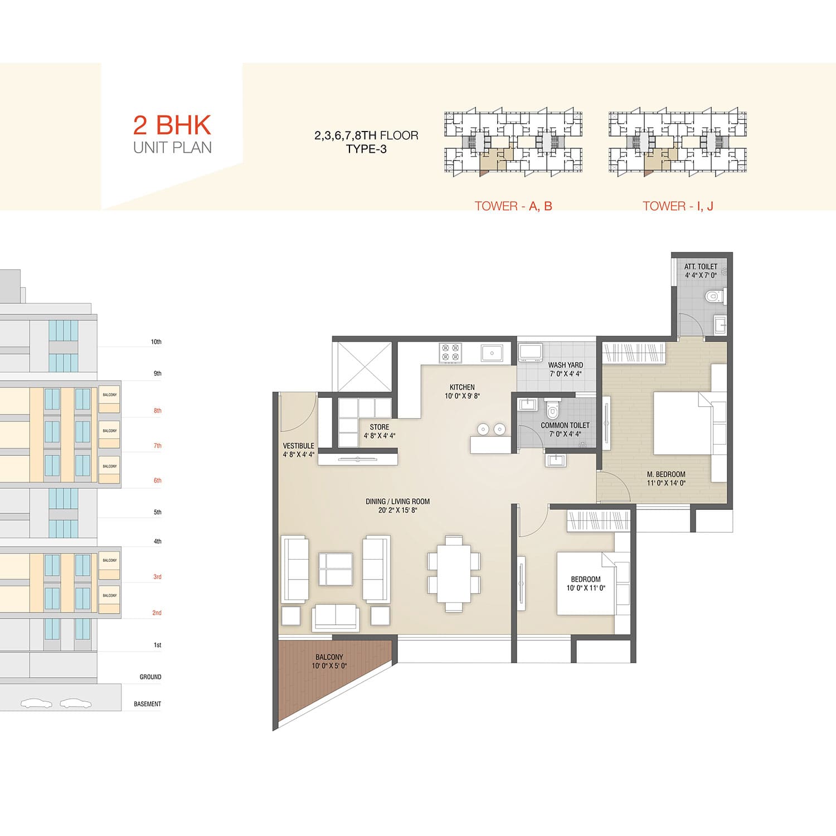
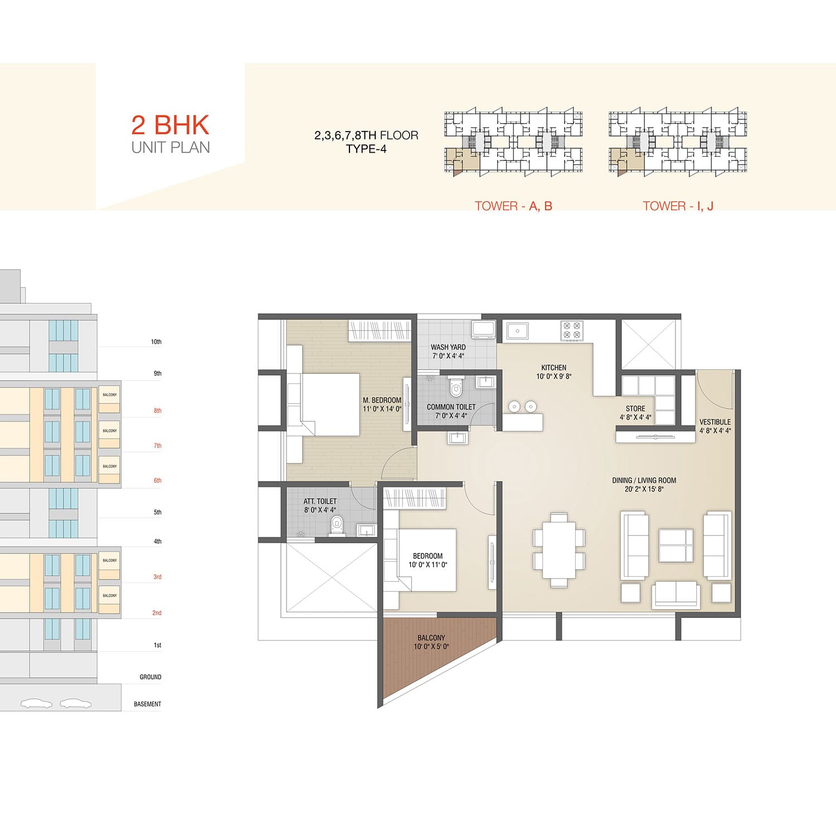
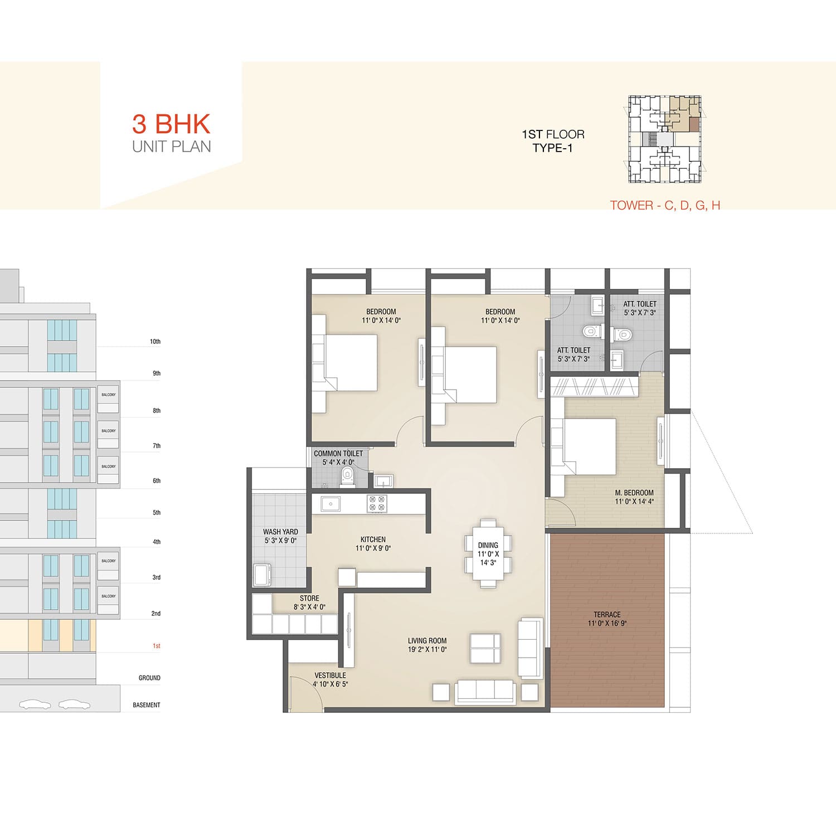
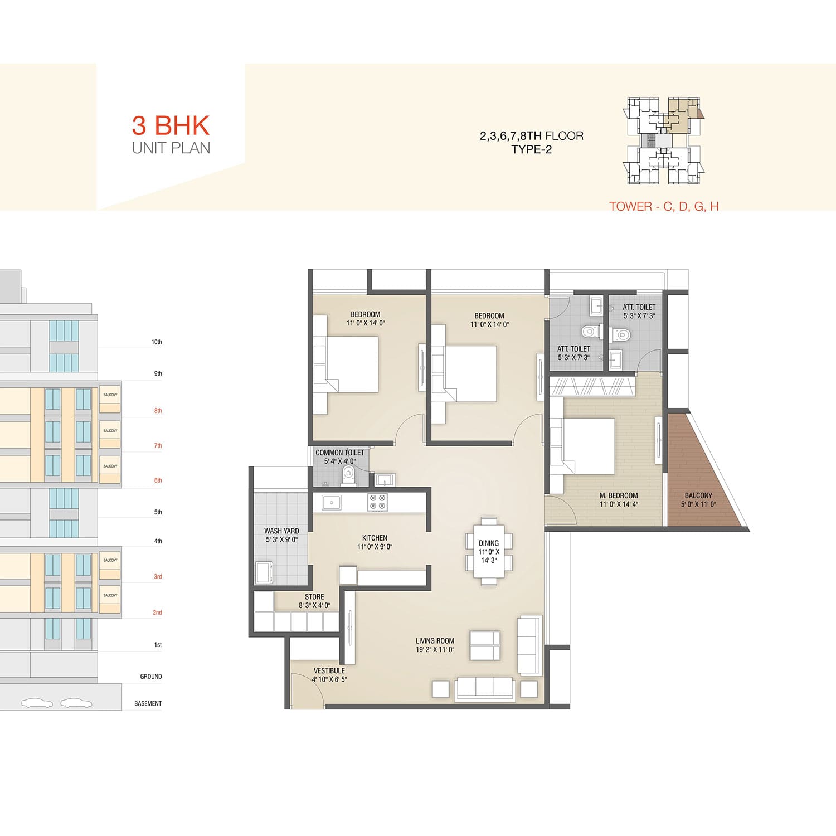
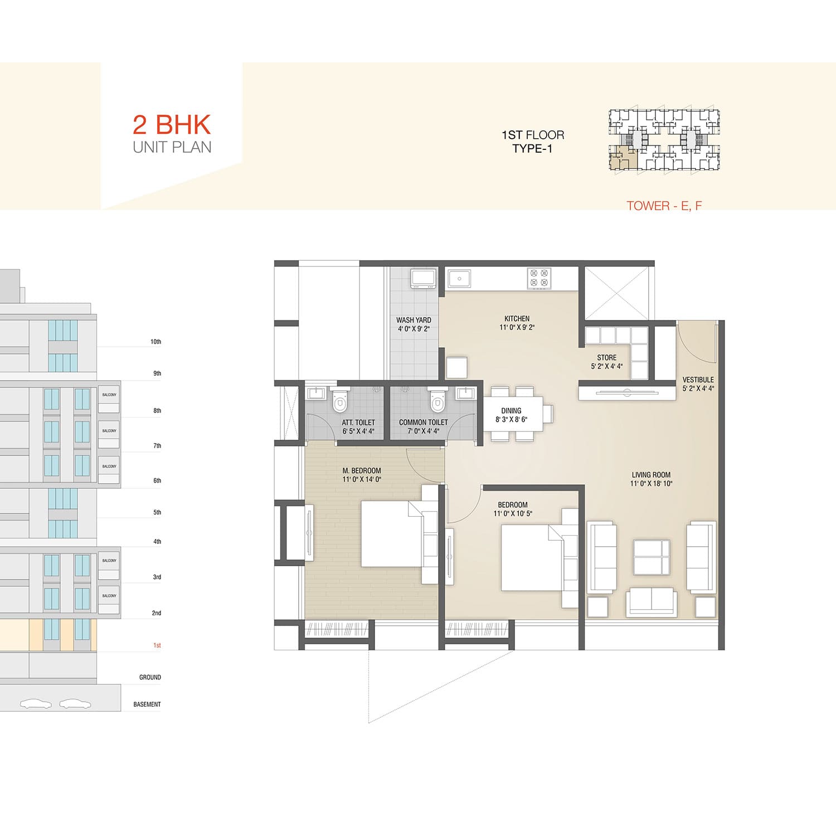
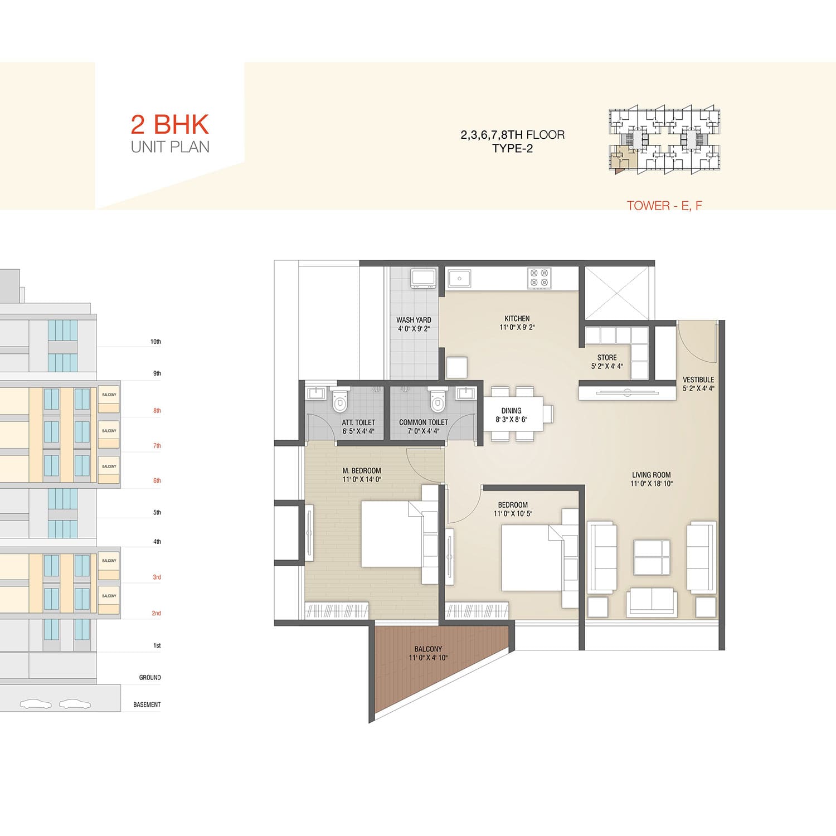
 1 km from Ahmedabad-vadodara Expressway
1 km from Ahmedabad-vadodara Expressway 8 Km from Airport
8 Km from Airport 7 KM From DPS school
7 KM From DPS school 3 Km from PVR Cinema
3 Km from PVR Cinema 7 Km from Bus stand
7 Km from Bus stand 4 km from Hospital
4 km from Hospital 2 km from ATM
2 km from ATM 6 km From MS university
6 km From MS university 7 km From Railway Station
7 km From Railway Station 2 km from Bank of Baroda
2 km from Bank of Baroda 1 km from petrol pump
1 km from petrol pump 3 km from GSFC Vadodara
3 km from GSFC Vadodara