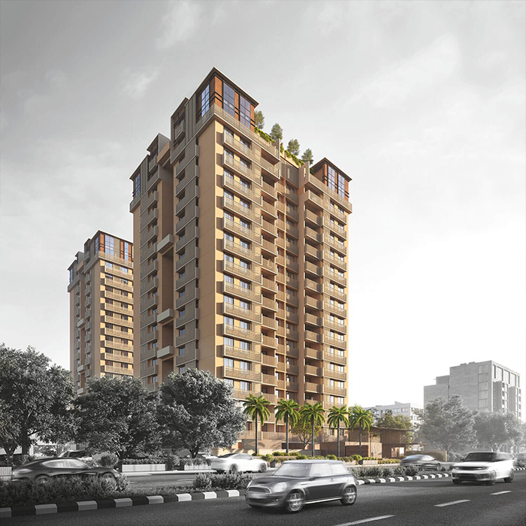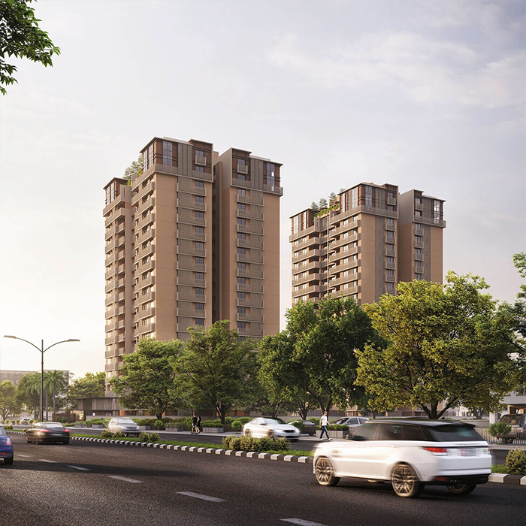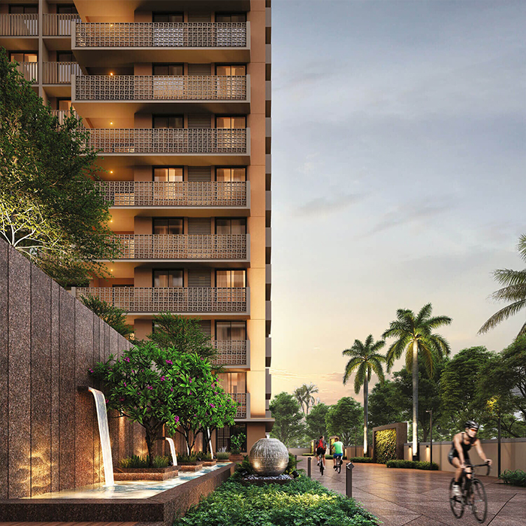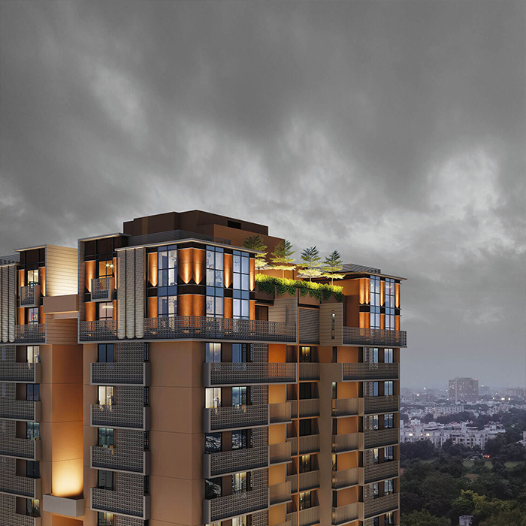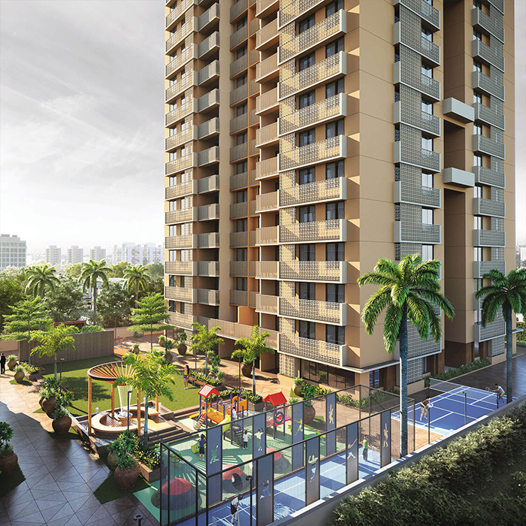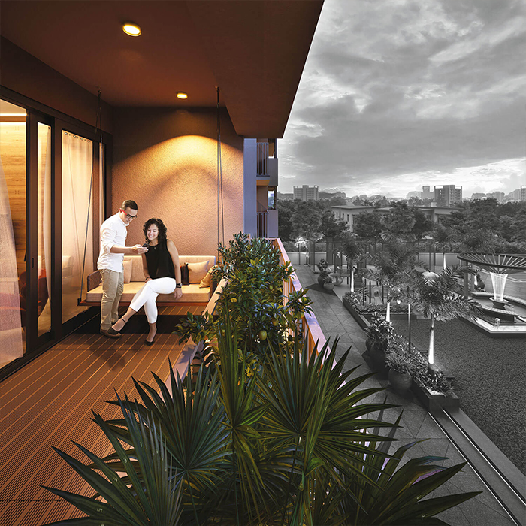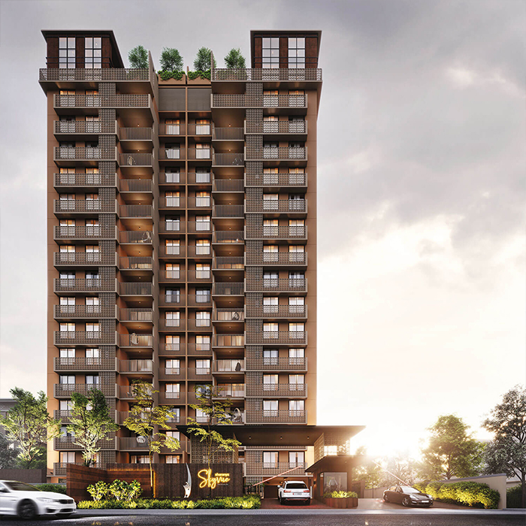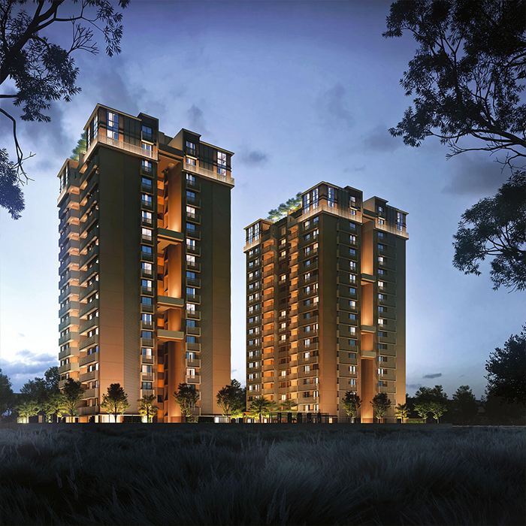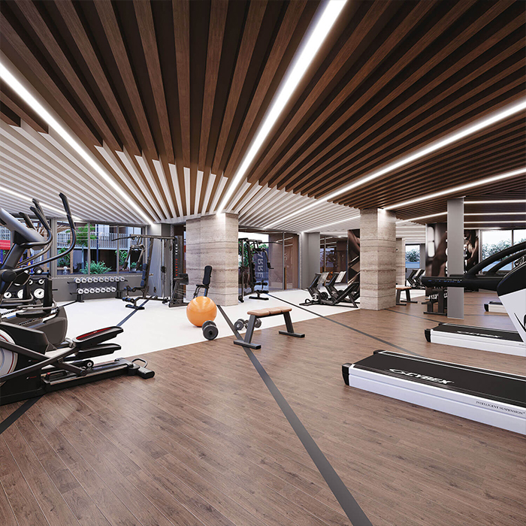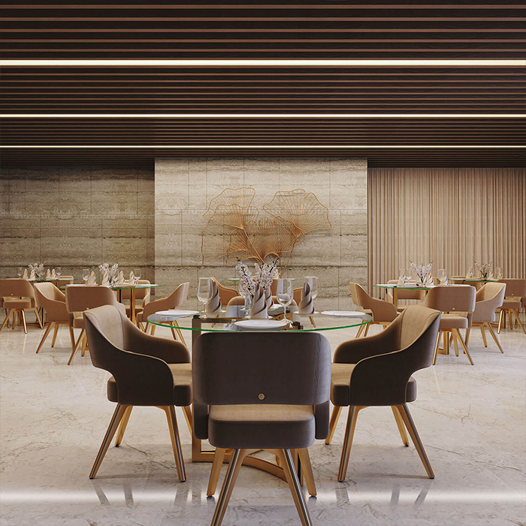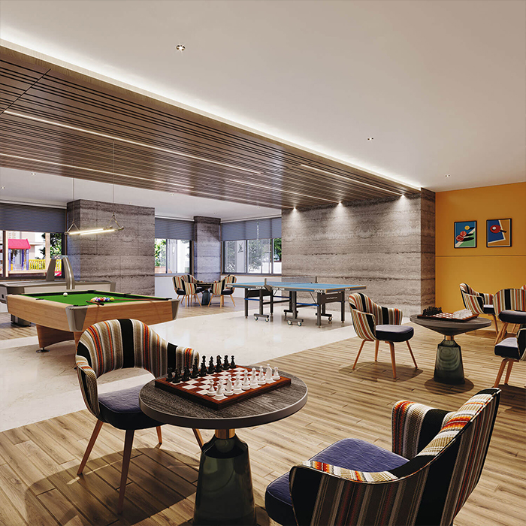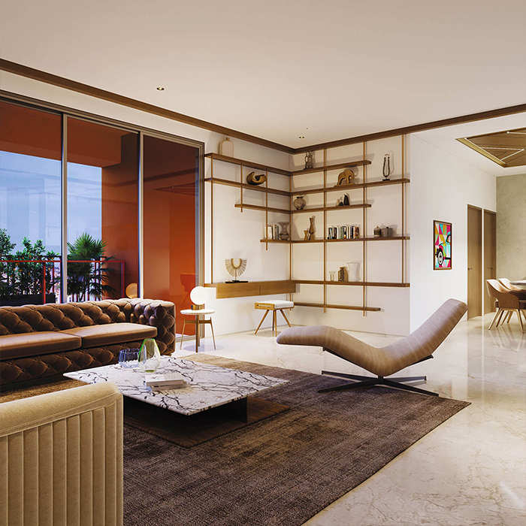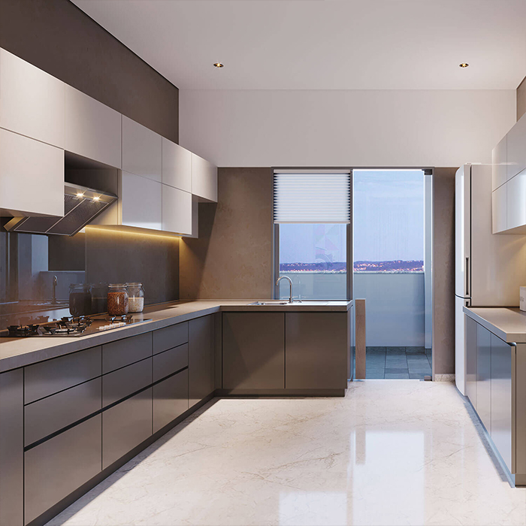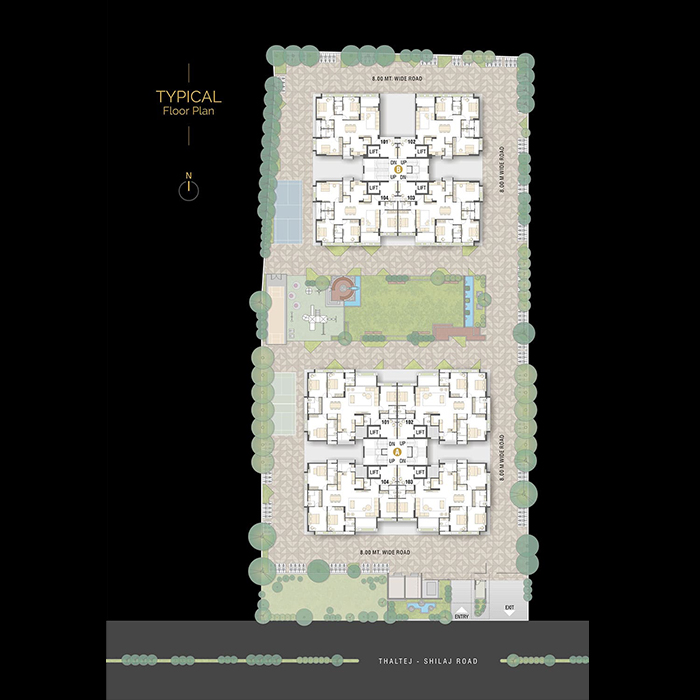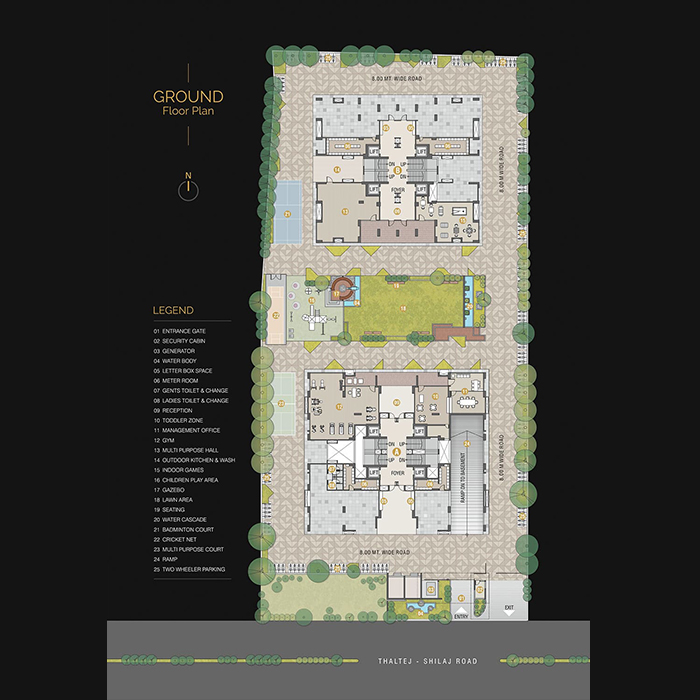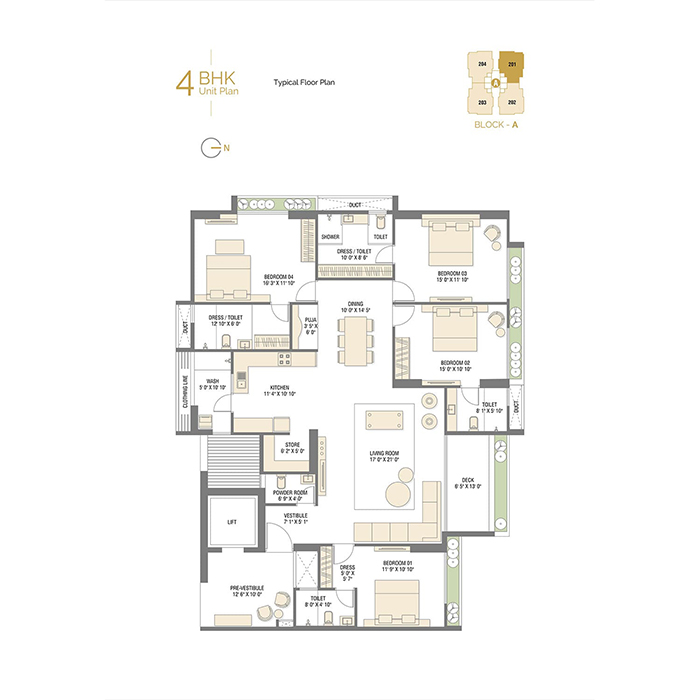Live the sky life...
A marvellous landmark that articulates imperial lavishness and elegant lifestyle with its superlative elevation Conceived intelligently and embellished with exclusive features and finishes, Sharanya Skyvue is a home you'll be delighted to own.
At the top. stars feel like trees in forest, come alive with fresh air & eye soothing sky line. It doesn't get any higher or bigger than your ultra- luxurious sky villa penthouse on the top. Those who truly appreciate and adore finest luxuries of the world deserve nothing less than an extravagant palace in the sky Sharanya Skyvue it is.
Exterior Gallery
Interior Gallery
Layout Plan

FLOORING

KITCHEN

DOORS & WINDOWS

WASH AREA

PLUMBING WORK

AIR CONDITIONER

ELECTRICAL

EXTERNAL & INTERNAL FINISHES

BATHROOMS

SALIENT FEATURES
Amenities
Entrance Gate
Security Cabin
Generator
Water Body
Letter Box Space
Meter Room
Gents Toilet & Change
Ladies Toilet & Change
Reception
Toddler Zone
Management Office
Gym
Multipurpose Hall
Outdoor Kitchen & Wash
Indoor Game
Children Play Area
Gazebo
Lawn Area
Seating
Water Cascade
Badminton Court
Cricket Net
Multi Purpose Court
Ramp
Two Wheeler Parking
Contact Us
Thank you!
Your submission
has been received!
Error

